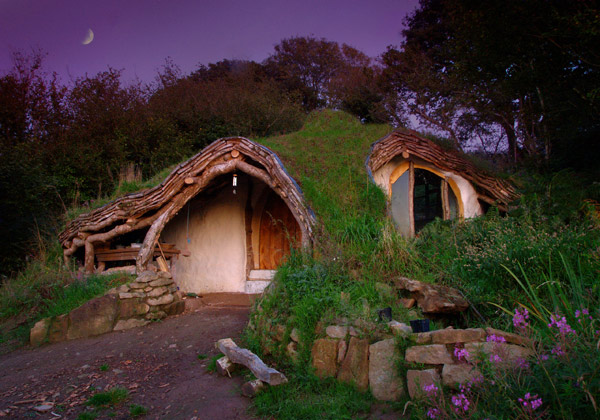Low impact woodland house (Wales, UK)
Location: Wales, UK
Date: unknown
Architect: Simon Dale
Purpose: private house
More info: From the author: “You are looking at pictures of a house I built for our family in Wales. It was built by myself and my father in law with help from passers by and visiting friends. 4 months after starting we were moved in and cosy. I estimate 1000-1500 man hours and £3000 put in to this point. Not really so much in house buying terms (roughly £60/sq m excluding labour).”
“The house was built with maximum regard for the environment and by reciprocation gives us a unique opportunity to live close to nature.” he says.
This building is one part of a low-impact or permaculture approach to life. This sort of life is about living in harmony with both the natural world and ourselves, doing things simply and using appropriate levels of technology.
When asked why he is doing this, he gave this answer: “ It’s fun. Living your own life, in your own way is rewarding. Following our dreams keeps our souls alive.”


(image credits: Simon)
Some key points of the design and construction:
Dug into hillside for low visual impact and shelter
Stone and mud from diggings used for retaining walls, foundations etc.
Frame of oak thinnings (spare wood) from surrounding woodland
Reciprocal roof rafters are structurally and aesthaetically fantastic and very easy to do
Straw bales in floor, walls and roof for super-insulation and easy building
Plastic sheet and mud/turf roof for low impact and ease
Lime plaster on walls is breathable and low energy to manufacture (compared to cement)
Reclaimed (scrap) wood for floors and fittings
Anything you could possibly want is in a rubbish pile somewhere (windows, burner, plumbing, wiring…)
Woodburner for heating - renewable and locally plentiful
Flue goes through big stone/plaster lump to retain and slowly release heat
Fridge is cooled by air coming underground through foundations
Skylight in roof lets in natural feeling light
Solar panels for lighting, music and computing
Water by gravity from nearby spring
Compost toilet
Roof water collects in pond for garden etc.
Main tools used: chainsaw, hammer and 1 inch chisel, little else really. Oh and by the way I am not a builder or carpenter, my experience is only having a go at one similar house 2yrs before and a bit of mucking around inbetween. This kind of building is accessible to anyone. My main relevant skills were being able bodied, having self belief and perseverence and a mate or two to give a lift now and again.
Homepage: http://www.simondale.net/house/



 asd
asd

 Posted in:
Posted in: 

0 التعليقات:
Post a Comment